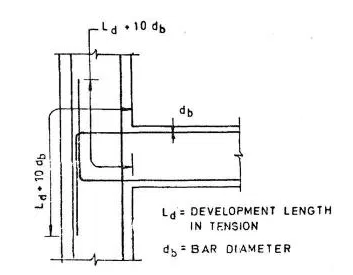What do you mean by concrete cover?
The
least & minimum distance between the surface of embedded reinforcement and
the outer surface of the concrete. The concrete cover depth can
be measured in mm or as per code.
 |
| Cover in Slab |
Height of cover block may varies as per requirement.
Generally
concrete cover are provided for these reasons i.e. ,
a)
Diameter of steel
b)
Environmental Condition
c)
Nature of Work (E.g., Fire resistance, Special measure)
Concrete
cover are provided for following reasons:-
·
Concrete cover provided to protect the reinforcement form the
corrosion.
·
Concrete cover protect the reinforcement from the environmental effect.
·
Concrete cover protect from rain, water seepage, acids, fumes, smoke,
chlorides, sulfates, carbon di oxide etc.
·
Concrete cover is provided so that the reinforcement provided
into the concrete should not come out from the concrete.
·
Concrete cover is provided so that the reinforcement is properly
placed inside the concrete and the concrete can tightly hold the reinforcement
during casting.
·
Concrete cover is provided so that it can get mixed with the
concrete poured and the concrete achieves great strength.
If you do not provide adequate cover to the concrete than
from rain, or other environmental action the concrete mix can become
compromised and loose its maximum compression, therefore the concrete becoming ineffective.
Also the rebar could rust causing corrosion, which giving maximum chance the
structure could fail.
To
maintain the durability of concrete structure, it is crucial that the steel
embedded in concrete is most protected adequately against corrosion. To
maintain this, adequate cover to the steel should be provided on all faces of
the concrete structure.
Concrete
covering is provided to prevent corrosion of reinforcement bar in RCC. In case
of failing to provide a proper cover, there are acute chances of corrosion and
crack development in the hardened RCC. Cover is provided to increase the
structural integrity and coherence of the concrete in cover region.
The
minimum thickness of reinforcement cover is shown in the design & drawings,
or shall be obtained from the relevant code of practice. Below are the
specifications for reinforcement cover for different structural members in
different conditions.
1 ) In the slab each end of reinforcing bar,
net less that 20 mm or less than 2d where, d is equal to the diameter of Bar
2
) In a column, not less than 40 mm
not less than the diameter of such bar. But in case of columns of minimum
dimension of 200mm less than 200mm, who’s reinforcing bars do not exceed 12 mm
diameter than cover of 25 mm to be used.
3
) For longitudinal reinforcing bars
in a beam, not less than 25 mm or less than the diameter of the bar.
4 ) For tensile, compressive shear or other
reinforcements in a slab or wall is 25 mm, or not less that the diameter of
such bar.
5
) For any other reinforcement is
cover should be 15 mm, not less than the diameter of such bar.
6
) For footings structural members
in which the concrete is deposited directly to the ground, cover to the bottom
reinforcement shall be 75 mm. If concrete is poured on a layer of lean
concrete, the bottom cover maybe reduced to 50 mm.
7 ) In staircase slab cover should be 15mm or
not less than the diameter of rebar.
8
) In the water retaining structure
or water tank cover should provide 20/30mm.
 |
| Concrete Cover |





0 Comments