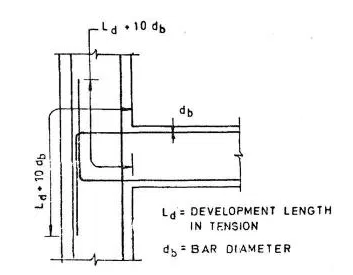Requirement properties for Formwork
1. Strong and enough to resist the pressure the pressure for
or the weight of concrete.
2. Rigid enough to retain the shape without undue deformation.
3. Economical in terms of the total cost of the forms
4. Sufficiently watertight to avoid leakage of joints
Types of Formwork
Depending of the materials
A. Timber Formwork
B. Metal Formwork
C. Plastic Formwork
A.
Timber
formwork
There are two types of timber formwork, they are
(i) Lumber Formwork
It is commonly available material and has excellent strength
and cost factor.
(ii) Plywood Formwork
The use of plywood in concrete forming has improved quantity if
finished concrete.
B.
Metal formwork
C.
Plastic
formwork
They have impervious surface that usually create a smooth
finish to the concrete. Plastic formwork could be reinforced or un- reinforced.
Plastic Formwork is lighter but less durable than metal formworks.
Depending
Upon Shape
a.
Column Formwork
b.
Beam Formwork
c.
Slab Formwork
d.
Wall
Formwork
a.
Column Formwork
Column formwork is made usually either of timber or metals panels.
The box is held in positions by steel columns clamps or bolted yokes and
support by the timber props.
b.
Beam
formwork
 |
| Formwork for beam |
Beam formwork consist of open through the section and
because it is not closed at the top requires more supporting formwork to
restrain the sides. The supports need to be maintained to the soffit and also
provide lateral support to the sides. Generally metal and timber formwork is
used.
c.
Slab Formwork
Floors are required a larger area of formwork to be provided
usually from beam to beam. Timber and metals props can be used for vertical
support.
d.
Wall Formworks
Wall formworks is a simpler than other concrete unit as the
actual forces against it are less. The panels at the both sides are held in
position by ties. Ties are also used as spacer. Wall support system are usually
sloping props at satisfactory intervals.
Forming
Ties
When the concrete is placed in wall formwork, the pressure
exerted by the fresh concrete tends to force the opposite sides of the formwork
apart. Economical solutions of this problems to use of soldiers on either side
of the formwork. Because soldiers are prevent form moving apart by use of steel
rods passing through the concrete to connect the two soldiers together.







0 Comments