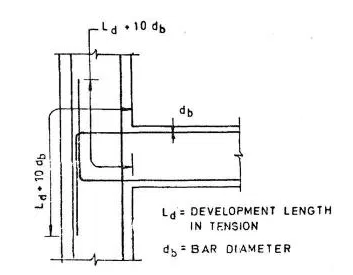How to Calculate and Give the Cutting length of stirrups for column & Beam
Column
A column or pillar is a compression
structural member which transmit load through them which comes from the above
structural member. For the
purpose of wind or earthquake
engineering,
columns may be designed to resist lateral forces. Columns are frequently used
to support beams or arches on which the upper parts of walls or ceilings
rest.
There are two components on column i.e.
a)
Concrete
b)
Reinforcement
a.
Main
reinforcement /Vertical Steel Rod
b.
Stirrups
Calculation of Length of stirrup
Stirrups is the member of column which are
provided to hold the main reinforcement rebars together in column or an RCC
structure. Stirrups are placed at proper intervals that is
150mm for columns to prevent them from buckling. Also, they protect RCC
structures from collapsing during earthquakes or any seismic activities.
 |
| Stirrups |
First, we find the cover of the Structure
Clear Cover
of Column = 40 mm
Size
of Column = (300 x 300) mm
Hook
= 10 D (where, D= Dia of Stirrup Bar)
Assume
Bar Dia=8,
Generally,
stirrups used 8mm dia bar upto 25mm main bar, greater than 25mm the stirrups
bar dia used 10mm.
 |
| Column Detail |
Hook
= 10 * 8 = 80mm
But
hook is two = 2 * 80 =160 mm
One
side length of stirrups is,
=
Side of Column – Clear cover (both side)
=
300 – (2 * 40)
=
220 mm
Now
the cutting length of Stirrups is given as
=
Side length (for four side) + Length of hook
=
220 + 220 + 220 + 220 +160
=
1040 mm = 1.04m
Frame
structures are the most common type of structure on modern building. It usually
consists of a frame or frame structure is also known as skeleton system
of concrete. Horizontal
members are beams and vertical ones are the columns. Concrete Buildings
structures also contain slabs which are used as base, as well as roof /
ceiling. Among these, the column is the most important as it carries the
primary load of the
building.





0 Comments